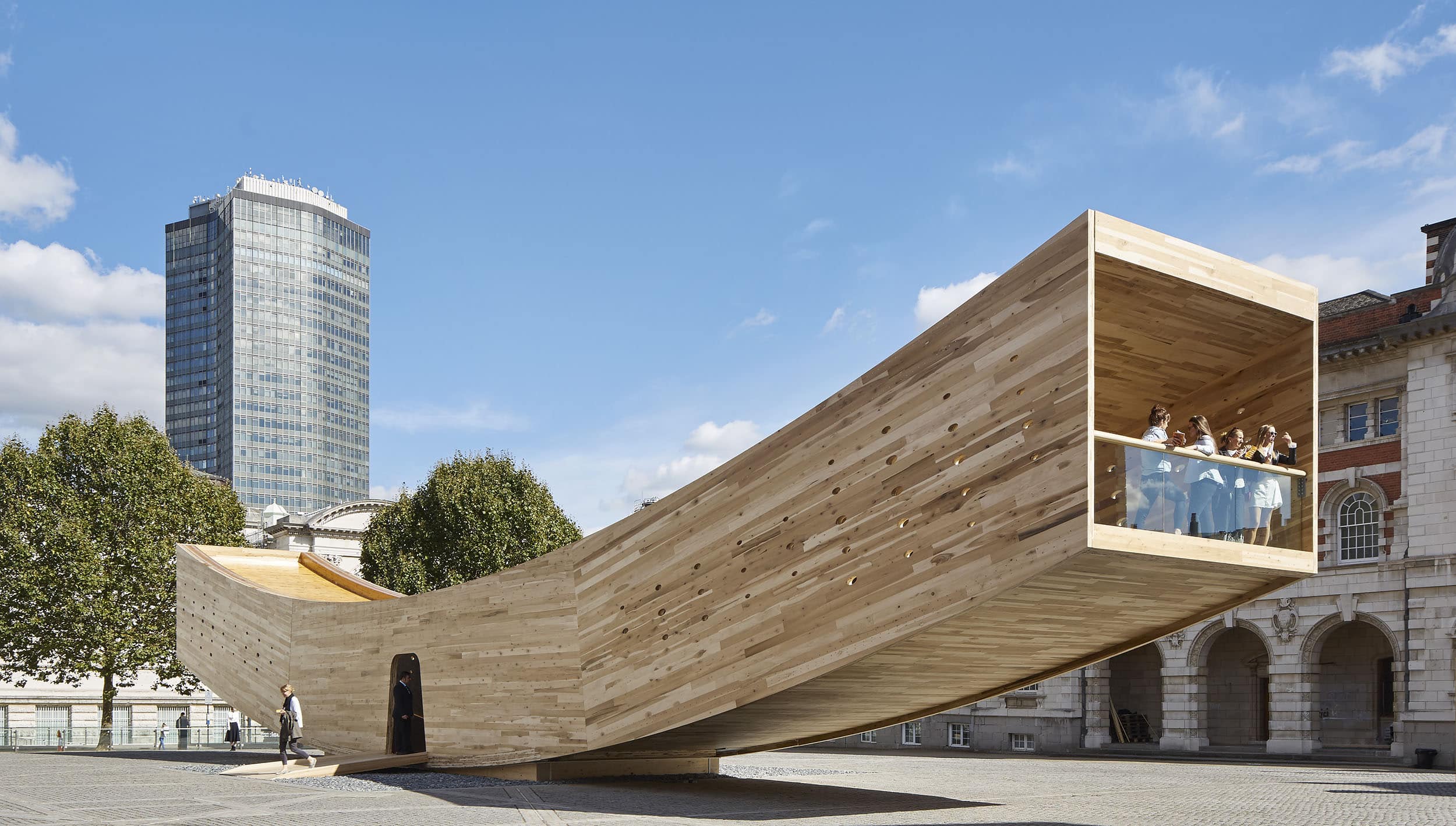|



The Smile was a Landmark Project for the 2016 London Design Festival; a public pavilion in the Chelsea College of Art (UAL) Parade ground that showcased the structural and spatial potential of cross–laminated hardwood using American tulipwood.
Project managed by our director Lucy Tomlins for LDF, this extraordinary structure, designed by Alison Brooks Architects with engineering by Arup, straddled architecture, sculpture, and public art; a 34m long, 3m high upside down arc poised on the urban horizon. It was a doubly cantilevered, four sided tube that curved upward to its two open ends, allowing light to wash across its interior surfaces like water across a spillway. Hovering 3m above the ground, its two ends acted as viewing platforms taking in the sky and neighbouring Edwardian buildings. Entering The Smile through an opening where the curved form meets the ground, the visitor could walk (or run!) from end to end of the 34-metre-long tube discovering a dynamically curved space that gradually rises toward light. A segment of a 100m diameter circle, the Smile created an immersive sensory environment integrating structure, surface, space and light.
Winner of the Jury’s Award for the Cultural-Pavilions category in the Architizer A+Awards 2017.